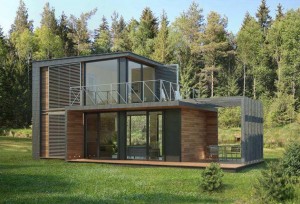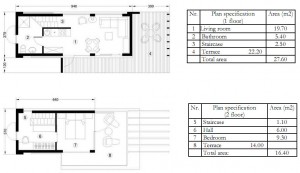Private house ”APIS II”
Width: 3.7 m
Length: 9.40 m
Height: 6.20 m
Floors: 2
Rooms: 2
Kitchen: 1
Lavatories. 1
Total area: 44.00 m²
Garage: No
There is a basement: No
There is a sauna: No
There is a fireplace: No
Basic module
“APIS II” – the building of a larger space. This project has many different variations. Additional
segments may be connected to the main segment from the side and the top. The advantage of this project – is
good spatial separation and maintenance of their optimal size. This house total area, excluding terraces, can
vary from 44 m2
up to 84 m2
Internal finish: possibility to choose from several finishing options.
External finish: possibility to choose from several finishing options.



