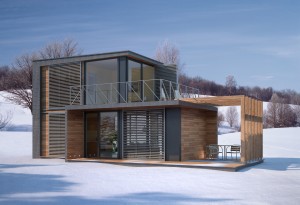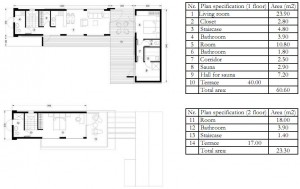Private house ”LARUS II”
Width: 3.7 m; 3.55 m;
Length: 12.40 m; 940 m;
Height: 6.20 m
Floors: 2
Rooms: 3
Kitchen: 1
Lavatories: 3
Total area.: 83.90 m²
Garage: No
There is a basement: No
There is a sauna: Yes
There is a fireplace: No
Basic module
“Larus II” is modified “Larus I” version. “Larus II” is made from two-storey. House designed and made from 2 separate modular segments. One segment projected with a living room which is connected to the kitchen and terrace. This segment has second storey, which has bedroom and bathroom. Second house segment has bedroom and saunas premises.
Internal finish: possibility to choose from several finishing options.
External finish: possibility to choose from several finishing options.



